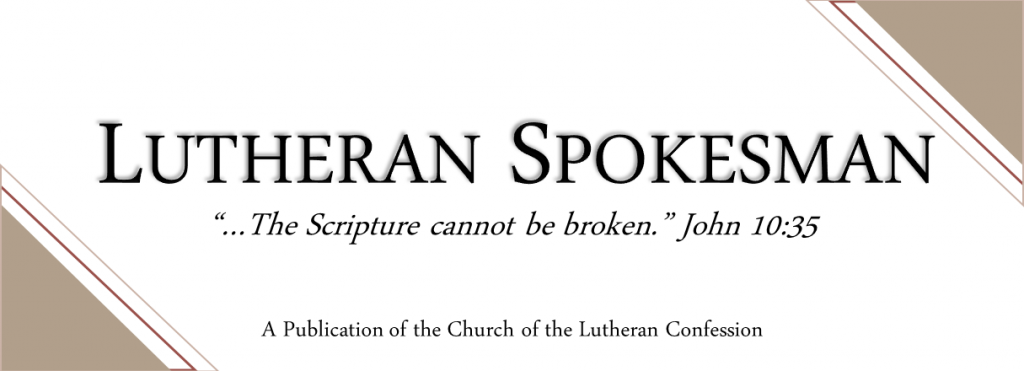Chancel Triptych
As part of its new church, Berea Lutheran of Inver Grove Heights, Minn. asked one of its members, Jim Doring, to develop a chancel wall design to cover several organ and audio speakers. With the help of his family, Jim designed and built what is pictured and described below.
The three panels behind the altar in Berea’s chancel are the main visual focus of the worship area. The intent of the design is to center the focus strongly on the cross.
The concept of completeness is used throughout the design. Our Lord Jesus is Alpha and Omega, the beginning and the end. The side panels frame brass Alpha and Omega characters. Everything we need is encompassed between them.
Jesus also refers to himself as the Way. The central panel is a visual continuation of the aisle, depicting a road (way) that continues the burgundy color of the aisle carpeting up into the panel. The areas on either side of the road are shaded green earth colors. This “way” leads us through our earthly life to the horizon and foot of the cross, which is where we need to be before we can go farther.
Beyond the horizon is bright sky that shades to very dark colors of blue at the top of the panels. A brass circle appears behind the cross as a symbol of eternity and completeness. Above the cross, the sky is interrupted by thin brass “firmament lines.” Beyond them, the color of the silk becomes very dark. We cannot see clearly, now, into eternal life with our Lord.
Berea’s triptych was designed to solve acoustical and design problems. Due to the shape of the room, the best place for the public address and organ speakers was directly above the altar. The colored panels are thin dyed silk, which is acoustically transparent but visually opaque. The placement of the cross and brass symbols was planned to avoid interfering with the projection of sound from the speakers.
–Pastor David Schierenbeck

